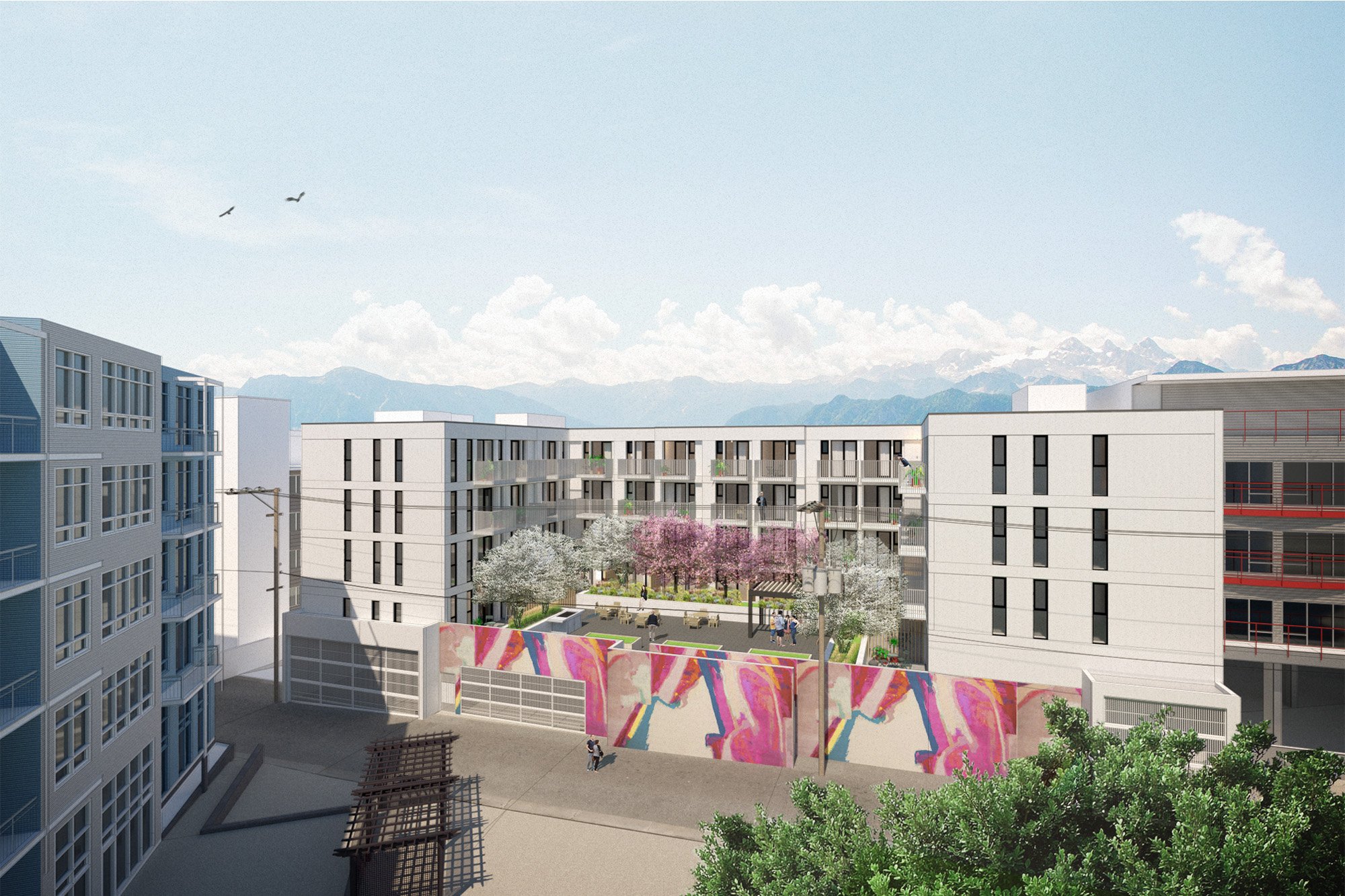
Raphael Artist Lofts
Vibrant living and working space for artists to connect and create.
Vancouver, BC
Client Cape Development
Scope SD, DD, CD
Status Complete
Pete Atkinson, Samantha Bruegger, Adryn Galambos, Charlea Greig, Bruce Haden, Andrew Lockhart, Ramona Montecillo
With a mandate to deliver affordable housing to Vancouver’s arts community, this 5 storey mixed use mass timber project provides a variety of housing types that are designed to give artists space to work within their units, while being supported by a building amenity that is purposely laid out to support their practices. The structural system consists 4 stories of mass timber on top of 1.5 levels of underground parkade and 1 level of industrial/retail use both in concrete.








