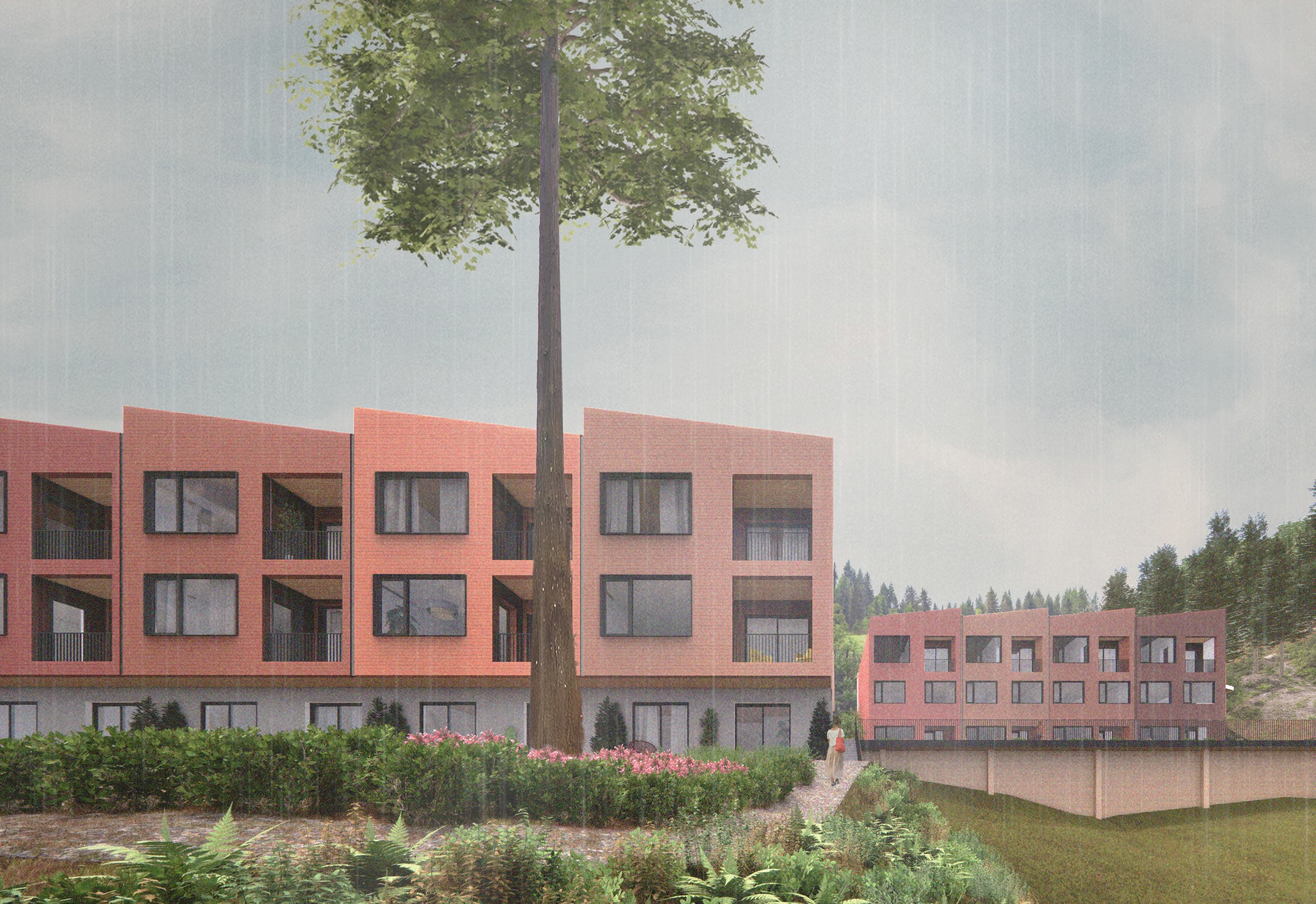
Lost Lake Cohousing
Building community through a co-housing model.
Nanaimo, BC
Client Amisto Development Group
Scope Design Development
Status DP Submitted
Pete Atkinson, Kathy Chang, Henry Dyck, Carmen Kam
Lost Lake Cohousing is 29-unit cohousing development in Nanaimo on a steeply sloping site with views to the ocean to the North and a forested slope to the West. In this project, we see an opportunity to expand the housing options in the neighbourhood, while maintaining a focus on building community through a co-housing development model that uses several unique strategies to create a deep sense of community among the residents. The development is clustered into five distinct buildings that are a mix of two and three-storey buildings organized to follow the existing topography, maximize views to the ocean, and create active communal courtyards opening up to the forest. It is centred around a common house that provides community amenities including two guest rooms, a workshop, a children's 'active play' room, an office, a lounge, and a communal kitchen and dining area. The architectural form employs simple shed roofs to define each home and break down the mass of the buildings to provide continuity with the neighbourhood and the domestic scale.
↖ Projects









